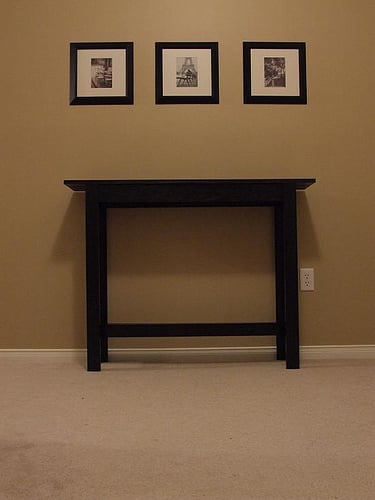So, I built the miter saw table as step 1 in a very multi-step plan to reorganize the garage. Since then the garage project has grown even more. I thought I was going to tear out the workbench that was in the little nook in our garage and replace it with something more useful for me and then be done.
But... then I stared at it some more and decided it might work better to make the nook the main storage area for the garage and then tear out the storage shelves that were here when we moved in and make that my work space. In the long run, it makes more sense, but for now the garage is a disaster as basically everything has to be unloaded from it's storage place before anything can be rebuilt. Good thing the cars aren't in here yet!
I was hoping to reuse the wood from the storage shelves, but the previous owner built it with NAILS. Ugh. I don't think he really intended for someone to come in and tear them out. He's really making me work for it - 2 and 3 inch nails everywhere. But I'm determined... mostly because I'm cheap. We'll see what I can make work!
Just thought I'd post about the progress in the garage since the blog's been quiet this week! I'm still here! But this is a slow process since the busyness of fall is starting to ramp up and when I do get time in the garage, I have to step over 7000 things to get to anything. I'm anxious to get it done since I have projects queueing up in my mind and need space and organization to build them!
Here's what I have so far -
"Nook" before:
Aaaaand, surprising no one, I had to paint it... Don't you just love this purple?! It's what I used for our front door a few months ago... a gem from the Oops bin at Home Depot - $7 for the gallon, hell yeah! The oops bin deserves it's own post. I love the oops bin.
Next, I'll build and paint (whitish) shelves all the way to the ceiling to store whatever of this crap that makes the cut to be kept:
Holy crap, that's a lot of crap.
Hopefully I can get it going this weekend so I can get back to building things that are more fun! I'm getting twitchy. ;)
read more
But... then I stared at it some more and decided it might work better to make the nook the main storage area for the garage and then tear out the storage shelves that were here when we moved in and make that my work space. In the long run, it makes more sense, but for now the garage is a disaster as basically everything has to be unloaded from it's storage place before anything can be rebuilt. Good thing the cars aren't in here yet!
I was hoping to reuse the wood from the storage shelves, but the previous owner built it with NAILS. Ugh. I don't think he really intended for someone to come in and tear them out. He's really making me work for it - 2 and 3 inch nails everywhere. But I'm determined... mostly because I'm cheap. We'll see what I can make work!
Just thought I'd post about the progress in the garage since the blog's been quiet this week! I'm still here! But this is a slow process since the busyness of fall is starting to ramp up and when I do get time in the garage, I have to step over 7000 things to get to anything. I'm anxious to get it done since I have projects queueing up in my mind and need space and organization to build them!
Here's what I have so far -
"Nook" before:
Clean slate:
Decided to cut plywood to fit on the back wall since it was just studs and exposed insulation back there. It really is a hodgepodge of different woods and drywall in this area - so I just added to the mix!
Aaaaand, surprising no one, I had to paint it... Don't you just love this purple?! It's what I used for our front door a few months ago... a gem from the Oops bin at Home Depot - $7 for the gallon, hell yeah! The oops bin deserves it's own post. I love the oops bin.
Next, I'll build and paint (whitish) shelves all the way to the ceiling to store whatever of this crap that makes the cut to be kept:
Holy crap, that's a lot of crap.
Hopefully I can get it going this weekend so I can get back to building things that are more fun! I'm getting twitchy. ;)

















































